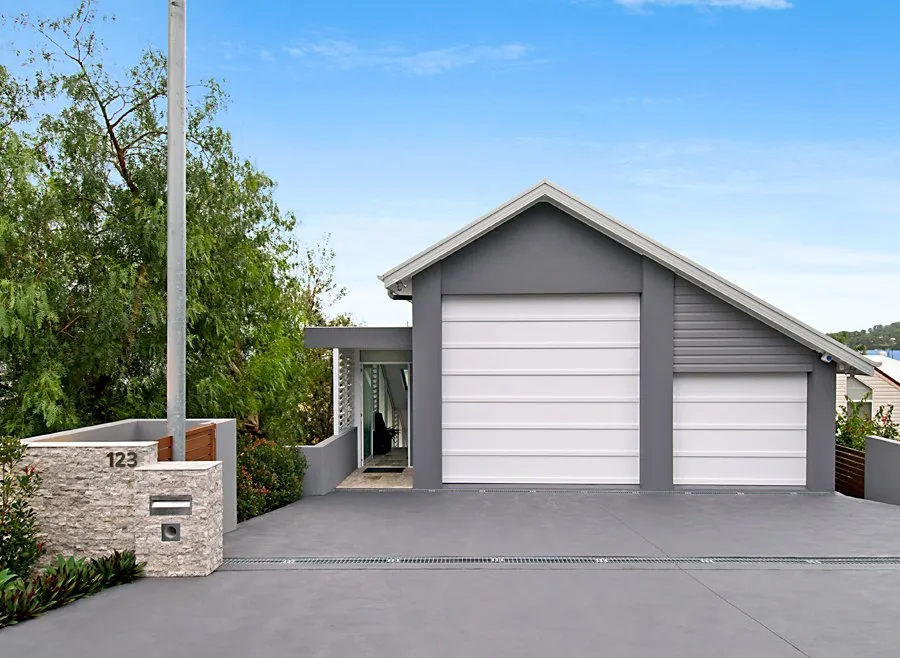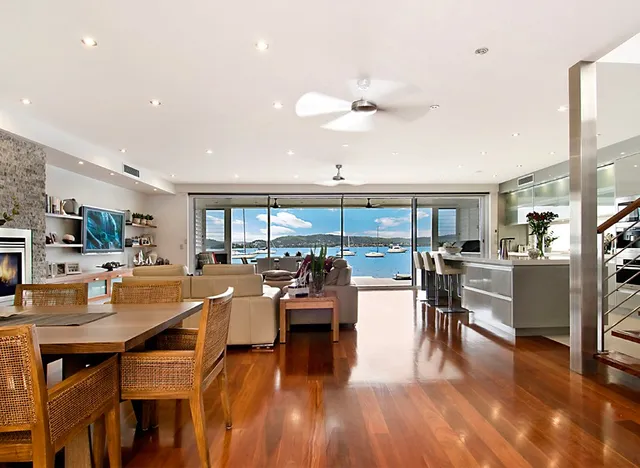Licensed builder in Saratoga portfolio – waterfront residence
This project involved the construction of a custom-designed, two-story waterfront home in Saratoga, built to maximise its stunning location and water views. The architectural style blends modern design with functional coastal living.
This is a portfolio of a project built by Luke Wall, a custom home builder in Saratoga on the Central Coast.
- Suburb:
- Saratoga
- Local Government Area:
- Central Coast Council
- Project Type:
- New build
- Key Features:
- Waterfront
- Client Goals:
- The exterior featured a tiered, split-level design that efficiently manages the sloping block, providing a large double garage and a separate single garage, both with clean, white roller doors. The facade combines a dark grey render with a pitched Colorbond roof and gabled timber cladding, giving it a distinctive modern appearance.
- Result / Outcome:
- Inside, the home is an entertainer's dream, with an open-plan layout that seamlessly connects the kitchen, dining, and living areas. Full-width glass bi-fold doors open to the water, creating an expansive indoor-outdoor living space. High-end interior finishes include polished timber floors, a gourmet kitchen with a large island bench, and modern stone feature walls. The design prioritises natural light and unobstructed views, making it a perfect retreat for its discerning owners.

